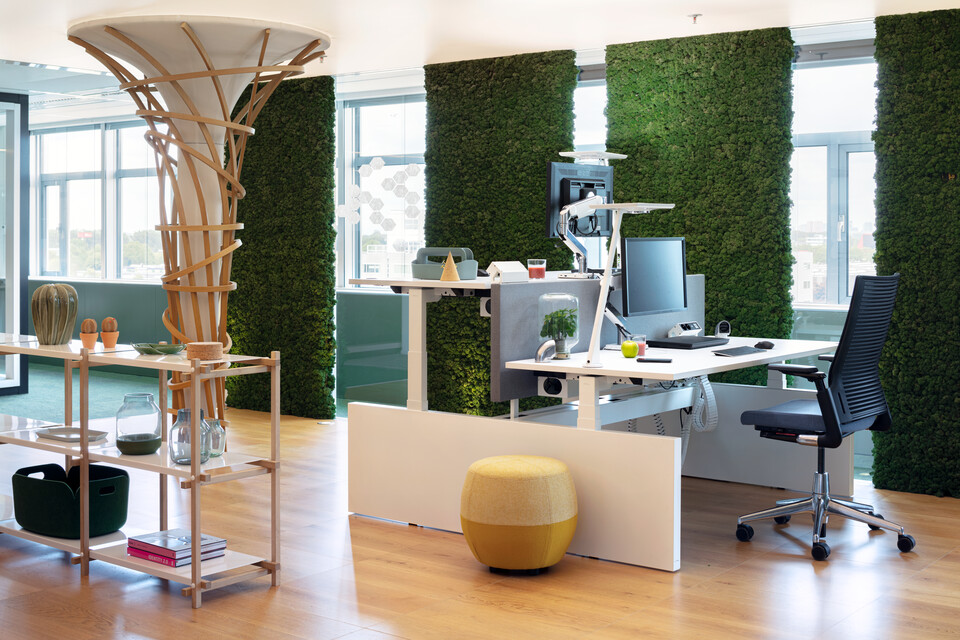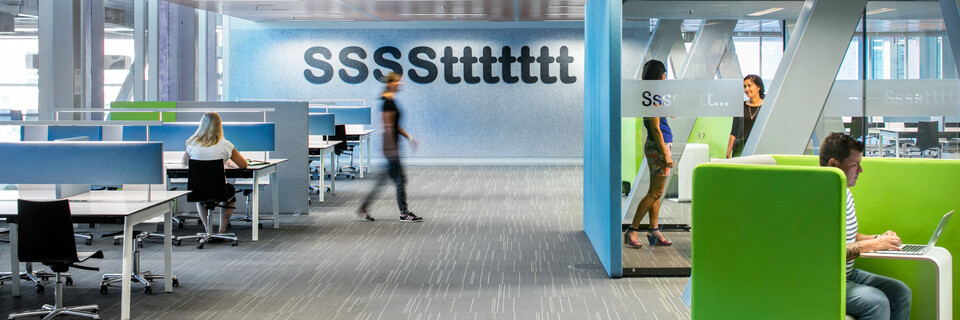
Inholland Rotterdam
Inholland Rotterdam University of Applied Sciences carried research amongst its students and found that there was a need for a space where people could study in peace and quiet. We took care of the furnishings and ensured that the new space meets all the acoustic requirements of a study space.
From library to study space
Where the library used to be the place to find information, this has completely changed, partly due to the internet. After all, information can now be accessed digitally from anywhere. Inholland Rotterdam University of Applied Sciences carried research amongst its students and found that there was a real need for a space where people could study in peace and quiet. And so it decided to convert the library into a functional study space.
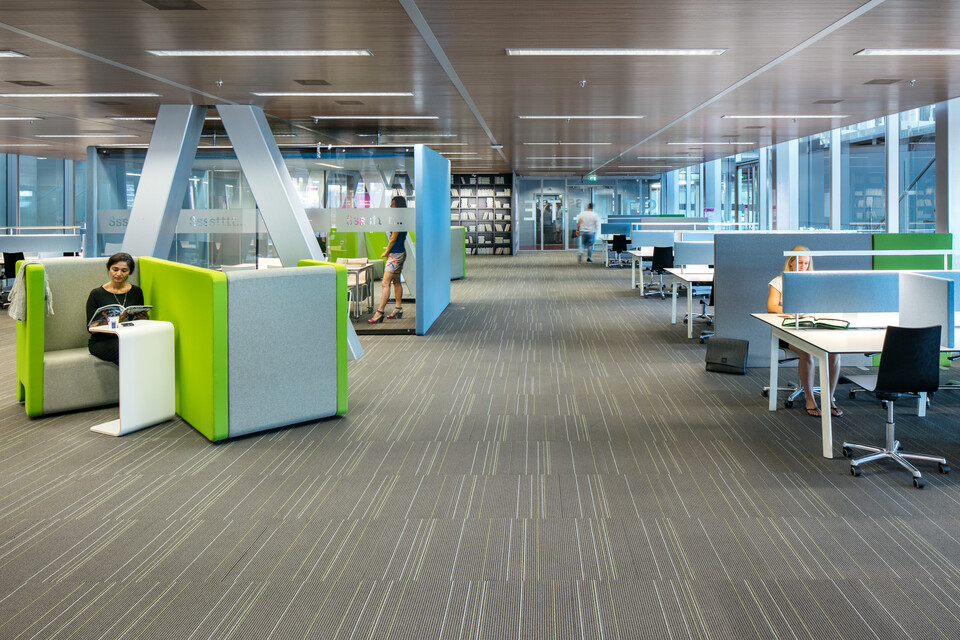
Due to its repurposing as a study area, the design had to comply with Fresh Schools Class C acoustic values and individual workspaces had to meet Class B light intensity values. This means that the average reverberation time must be a maximum of 0.8 seconds and there must be a lighting intensity of at least 500 lux on the worktop of the workstations. To be cost-effective, existing furniture was used to create a new configuration.
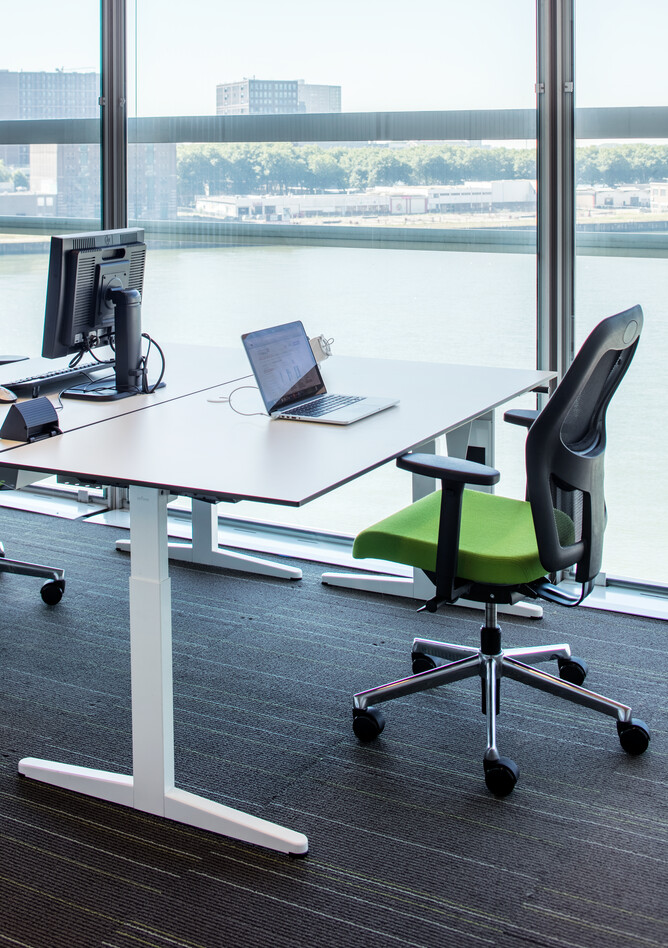

No fewer than 12 floors with, among other things, 1,400 workplaces for students, meeting rooms and public spaces for INHolland Rotterdam, furnished by Ahrend. The Inholland Rotterdam University of Applied Sciences library was also transformed into a closed study space. Ahrend took on the design for the acoustics, as well as for the self-study areas and larger workspaces.
The study area comprises various types of work and study spaces, with the central Ahrend Flexblox functioning as a "disturbance-free" collaboration space. In addition, there are S-shaped lounge setups for independent learning and tables with individual workstations and more privacy has been created by installing screens.


Based on the materials present, and their acoustic properties, the baseline position was calculated regarding the acoustics in the room. This is how we determined how many m² of acoustic material would need to be used to achieve the desired acoustic environment. After completion of the space, noise and light measurements were carried out at various locations in the space, which showed that the acoustics and lighting met the pre-set requirements. A great result allowing students to study and collaborate in peace.
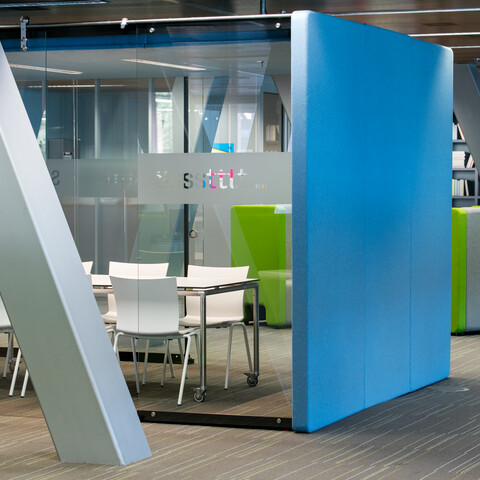
We are happy to help!
Do you have a question or would you like more information? Contact us for advice without obligation.
Please contact us